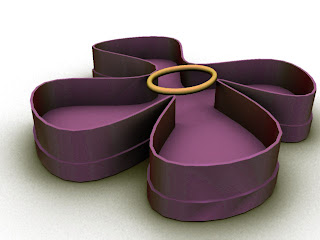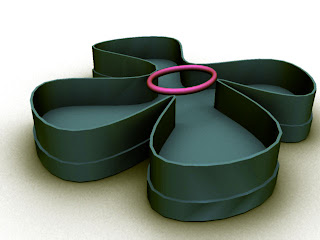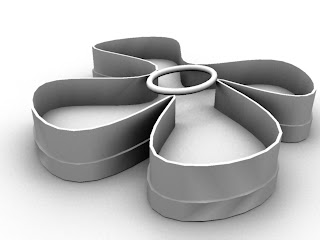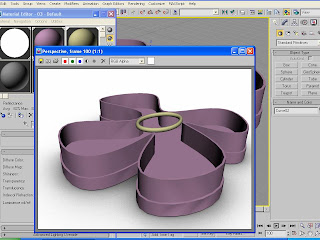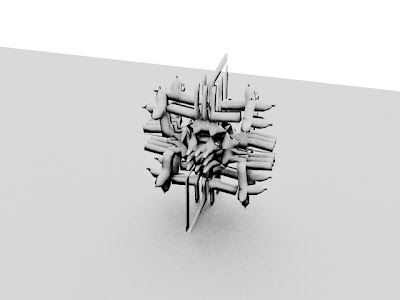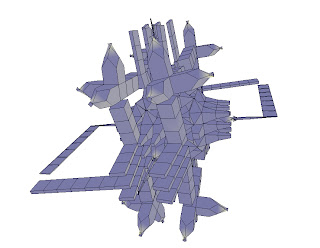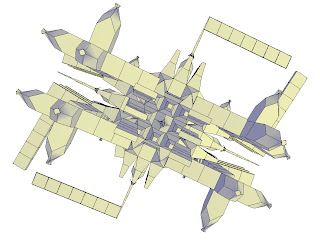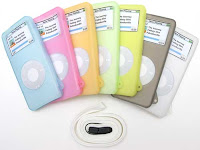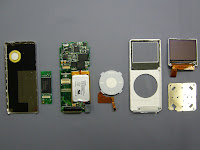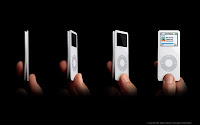

Education:
• The Art Students League of New York
Life Drawing with Leonid Lerman, 2006
• Texas A&M University, College of Architecture
Visualization Science Laboratory graduate study, 2004-2005
• Texas A&M University, College of Architecture
Bachelor of Environmental Design, 2001, Summa Cum Laude
• (Took Fairey freshman year and Maffey third year)
Work Experience:
• Gensler, Houston, Texas (2006-Present)
• Alley Theater, Houston, Texas (2006)
• The Juilliard School, New York, New York (2005-2006)
• Derek Stenborg, New York, New York (2005)
• Texas A&M University Energy Saving Laboratory, College Station, Texas (2005)
• Imago Dei, LLC, Houston, Texas (2003-2005)
• Museum of Cultural Arts, Houston (MOCAH), Houston, Texas (2003)
• Lazarides Design, Houston, Texas (1999-2000)
• Texas A&M MSC University Plus, College Station, Texas (1998-1999)
The first thing that I pointed out when I walked into the art show was that the paintings had a lot of red color in them. During class that day, we had talked about red being a very noticeable color. I asked Giancarlo why he chose to emphasize the red in his paintings and he said that the color stood out more than others and it is more vibrant when put with other colors, like black. He picked red though because of the Tuscany feel. Tuscany uses very warm colors. His work was very architecturally painted. After his wife finished graduate school, they moved to Italy for a little over a year. I asked him if he recommended study abroad for a semester of the internship. He didn’t do study abroad but he recommended it because the architecture that we do resembles architecture in other places. It’s a good idea because it really makes you understand everything more. For example: going to a firm, the architect will be more presentable and look more intellectual because of the background experience. Instead of just saying that you know of something, you can say that you have been there. He told me that it’s important to show your strongest points and really emphasize what you are good at in your portfolio. It will be easier for the firm to realize what your strong points are and what you will be good to do for them. I asked about being ranked number one in the College of Architecture at Texas A&M. He responded by saying that he worked hard and got the hard teachers because there was some teachers that weren’t good and a lot of his friends took them. In the long run he definitely benefited the most because he felt prepared. He said that he went into class knowing he would do his best and would be successful. He said that students shouldn’t take a lot of classes, like 15 is too many, 12 is a good amount so you can make all A’s. On a side note, Giancarlo knows Spanish and Italian. He is very successful, winning a lot of awards for his work. I really liked his show. He was an extremely nice guy, cool and laid back, very informative.
